Exit Light
Exit Signs
Special regulations and provisions apply for exit sign. In the product standard EN 60-598-2-3L, EN 6238 (selftest) the electrical demands are specified. The design of the actual symbol is specified in ISO 3864/ISO 7010.
General
It is extremely important that there is a clear information that show the occupants where to go in the event of power failure or other situations that can create a dangerous situation. Therefore clear and easy to understand safety signs should be placed in strategic positions. Popular said the occupant should see an exit sign wherever they go.
Use
There are primarily two different types of exit signs, internally lit and externally illuminated. As an internally lit exit sign is considered to be easy to discem, the maximum reading distance is twice the distance of an externally illuminated sign at same size.
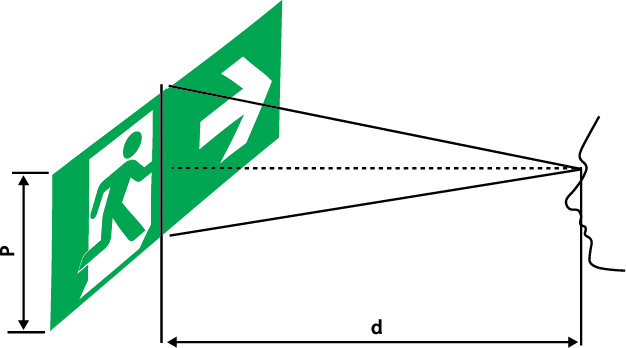
Lighting of Escape Route
The objective of escape route lighting is enable the exit from a location for occupants by providing appropriate visual conditions and direction finding on escape routes and in special locations. To ensure that firefighting and safety equipment can be readily located and used.
The above sentence means that extra emergency lighting in addition to that lighting the route is demanded when there are for example split level floors, corridor crossing, stairs and rescue equipment such as fire extinguishers. Escape routes 2 meters wide requires a horizontal illuminance of at least 1 lux along the center line. The uniformity should be at least 40:1 and glare should, at a normal ceiling height of 2,4 meters, be limited to 500 cd/m2 between the angle 60-90 degrees from the vertical line.
The shortest duration for emergency lighting is 1 hour. Safety signs to indicate escape route are usually included in evacuation lighting.
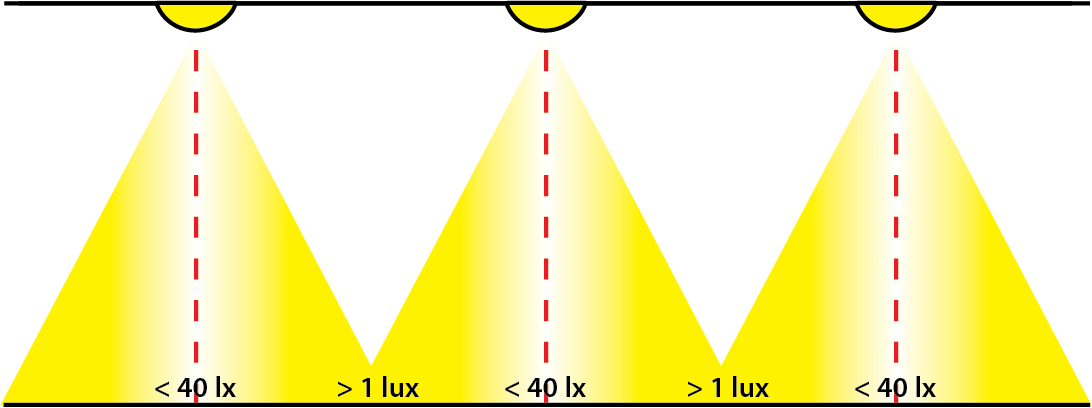
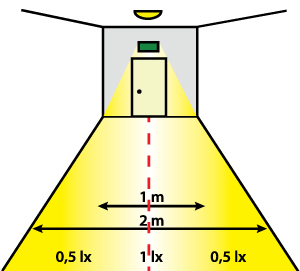
Lighting of open areas (anti-panic)
«The objective of open area (anti-panic) lighting is to reduce the likelihood of panic and to enable safe movement of occupants towards escape routes by providing appropriate visual conditions and direction finding.»
This means a horizontal illumination of at least 0,5 lux at floor level with a uniformity of at least 40:1. The glare for this area should me limited to 500cd/m2 between the angles 60-90 degrees from the vertical line if the installation height of the luminaire is 2,4m.
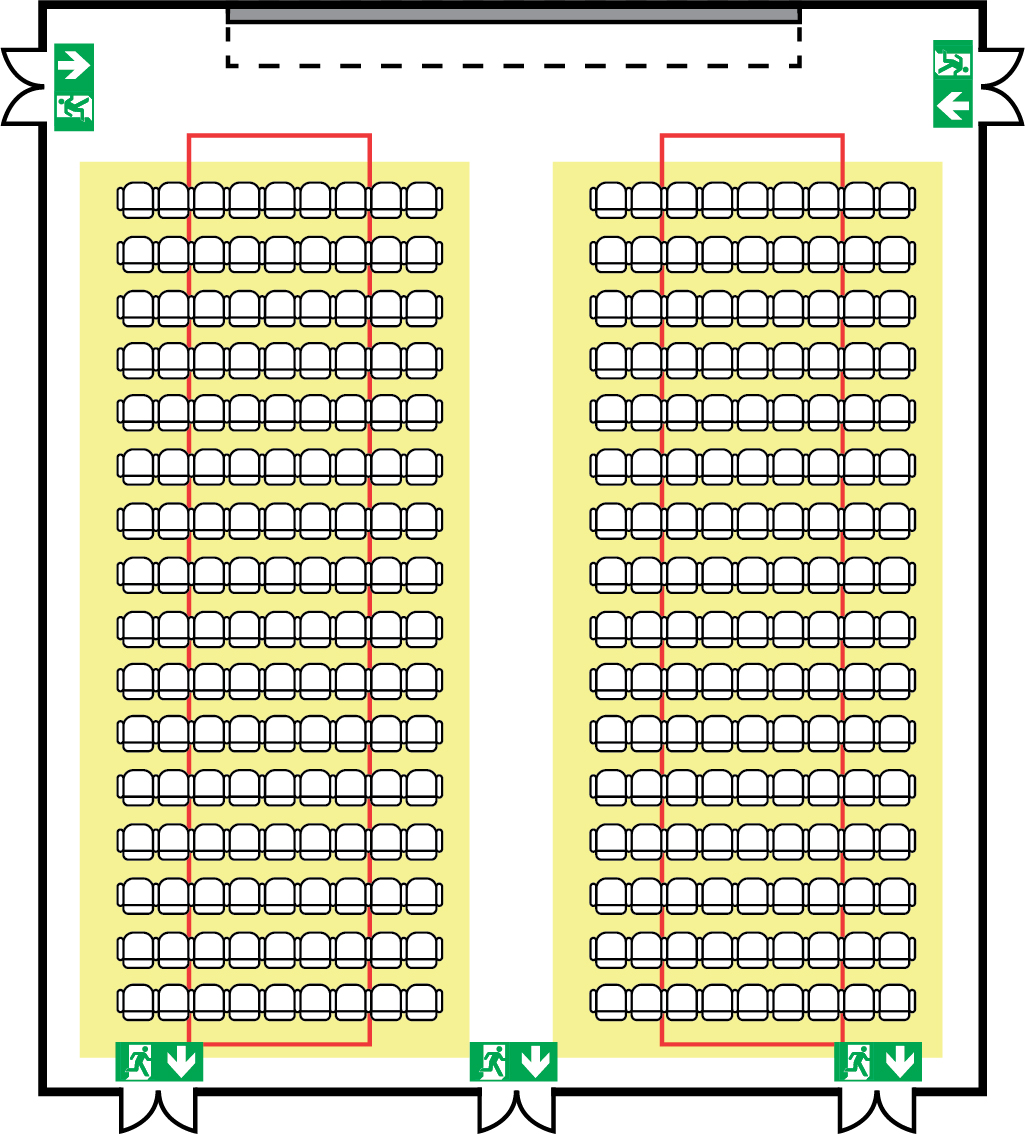
Lightning of high risk areas
«The objective of high risk task area light is to contribute to the safety of people involved in a potentially dangerous process or situation and to enable proper shut down procedures to be carried out for the safety of other occupants in the location.»
The illumination on the reference plane should, during the emergency operations, be at least 10% of that usually demanded for the implementation of the tasks, but never lower than 15 lux. Accordingly, this means that if 500 lux is needed for normal operations the lowest requirement for emergency light operation is 50 lux.
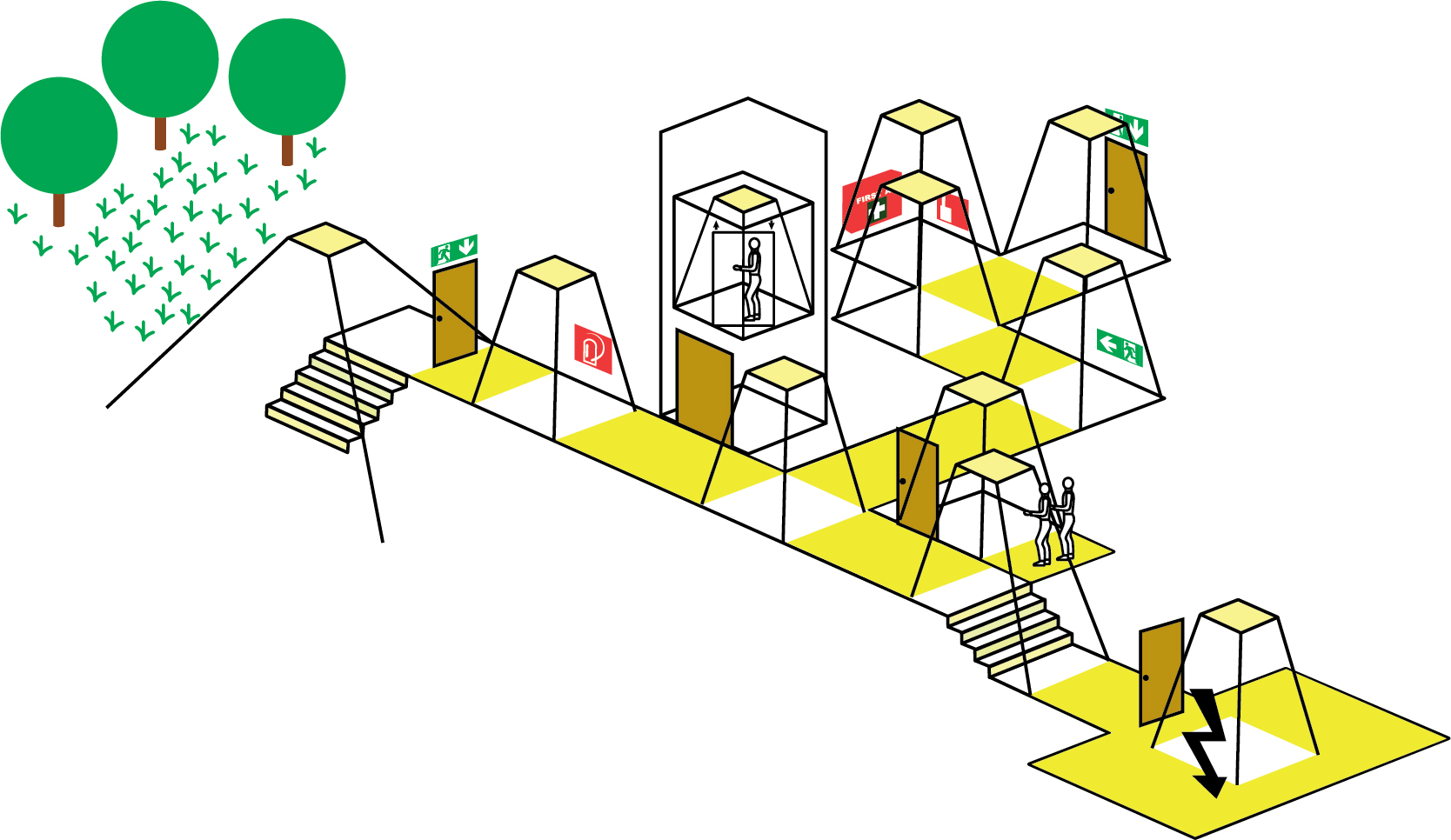
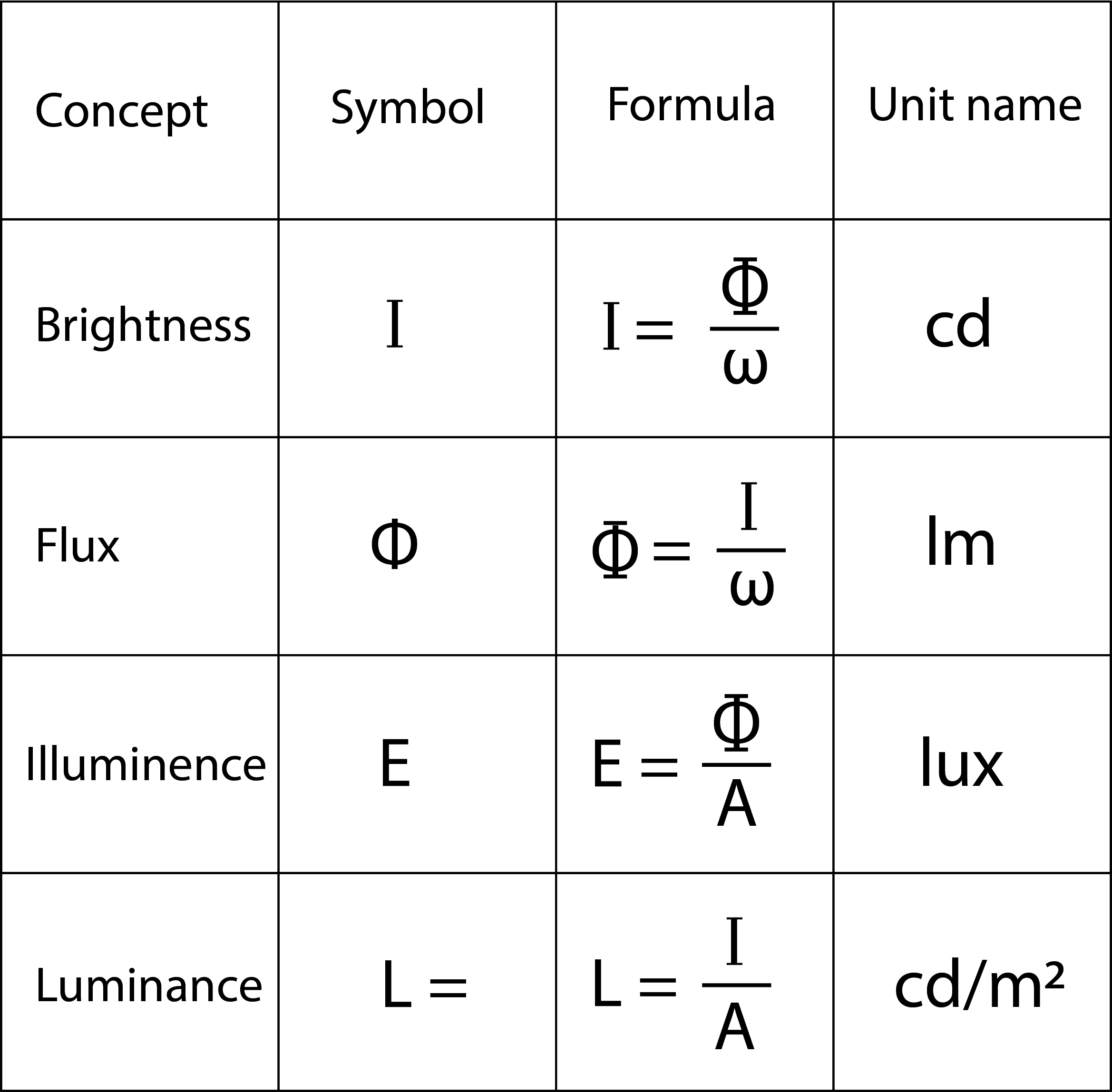
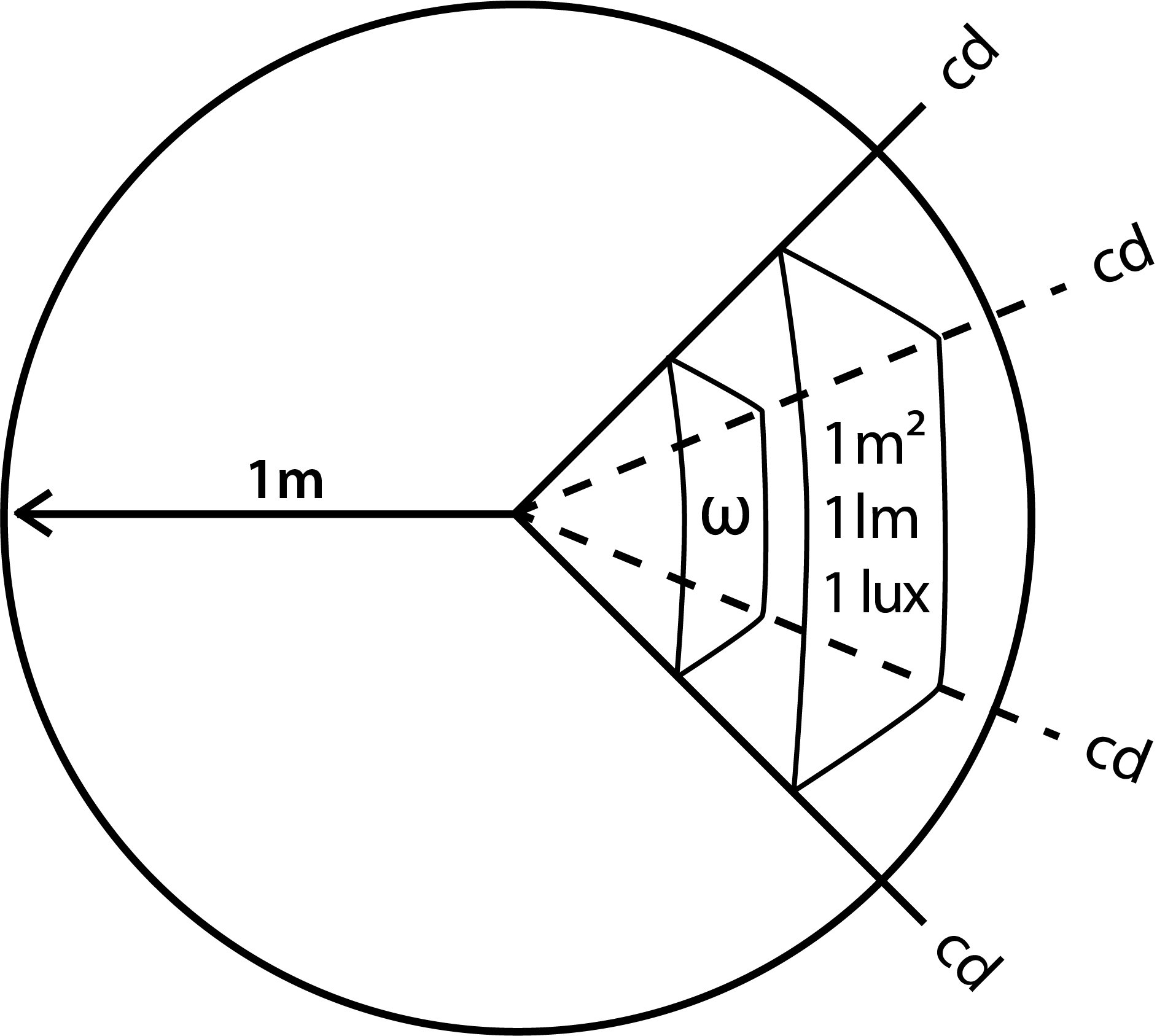
Light beam with the flux of 1 cd, with a solid angle of 1 steradian, gives brightness of 1 lm. When this beam is lit on a surface of 1m2 you will have 1 lux on that surface.